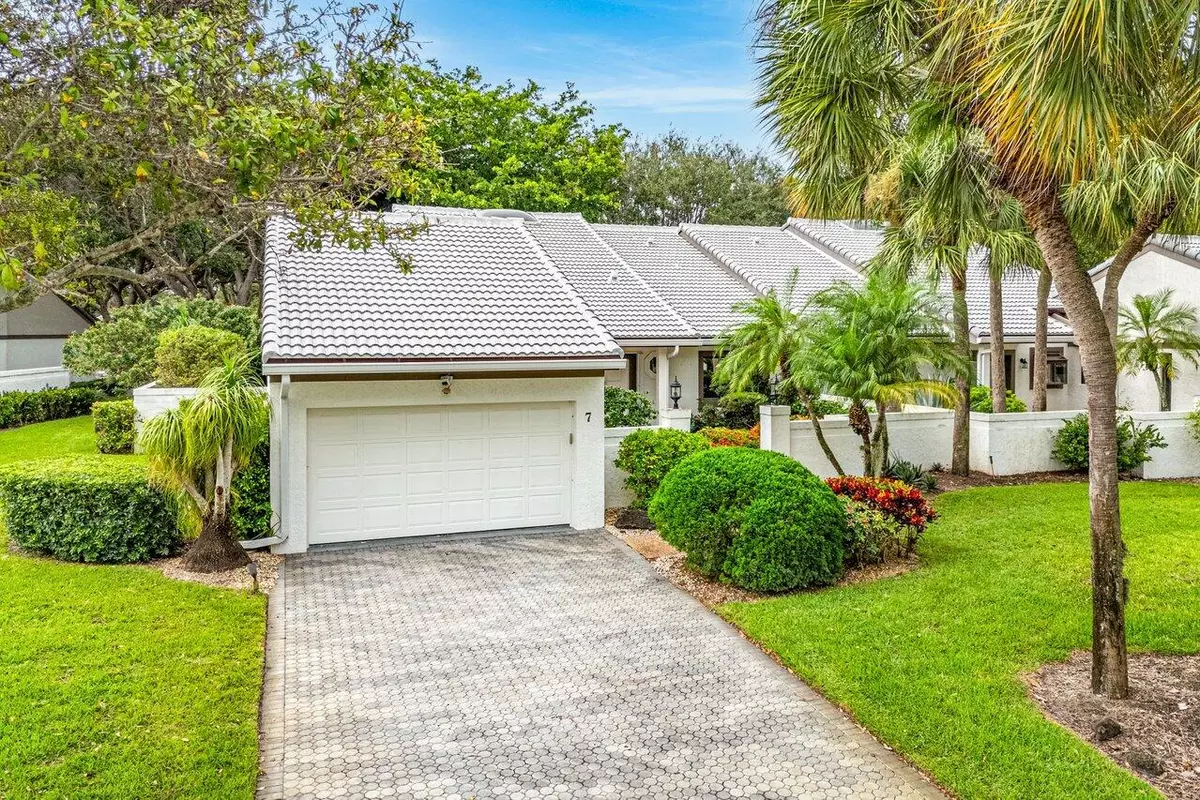
3 Beds
2.1 Baths
2,645 SqFt
3 Beds
2.1 Baths
2,645 SqFt
Key Details
Property Type Single Family Home
Sub Type Villa
Listing Status Active
Purchase Type For Sale
Square Footage 2,645 sqft
Price per Sqft $184
Subdivision Essex At Hunters Run Condo
MLS Listing ID RX-11031853
Style Villa
Bedrooms 3
Full Baths 2
Half Baths 1
Construction Status Resale
Membership Fee $20,700
HOA Fees $1,762/mo
HOA Y/N Yes
Min Days of Lease 90
Leases Per Year 2
Year Built 1989
Annual Tax Amount $4,134
Tax Year 2023
Property Description
Location
State FL
County Palm Beach
Community Hunters Run
Area 4520
Zoning pud(ci
Rooms
Other Rooms Convertible Bedroom, Den/Office, Great, Laundry-Inside
Master Bath Dual Sinks, Separate Shower, Separate Tub
Interior
Interior Features Ctdrl/Vault Ceilings, Foyer, Pantry, Roman Tub, Sky Light(s), Split Bedroom, Walk-in Closet
Heating Central, Electric
Cooling Ceiling Fan, Central, Electric
Flooring Carpet, Tile
Furnishings Furniture Negotiable
Exterior
Exterior Feature Auto Sprinkler, Open Patio
Garage Driveway, Garage - Attached
Garage Spaces 1.5
Community Features Sold As-Is, Gated Community
Utilities Available Cable, Electric, Public Sewer, Public Water
Amenities Available Cafe/Restaurant, Clubhouse, Fitness Center, Golf Course, Internet Included, Library, Manager on Site, Pickleball, Pool, Putting Green, Sauna, Spa-Hot Tub, Tennis
Waterfront No
Waterfront Description None
View Garden, Golf
Roof Type Concrete Tile,Wood Truss/Raft
Present Use Sold As-Is
Parking Type Driveway, Garage - Attached
Exposure East
Private Pool No
Building
Lot Description Golf Front
Story 1.00
Unit Features On Golf Course
Foundation CBS
Construction Status Resale
Others
Pets Allowed Restricted
HOA Fee Include Cable,Common Areas,Insurance-Bldg,Lawn Care,Maintenance-Exterior,Management Fees,Manager,Pest Control,Pool Service,Reserve Funds,Roof Maintenance,Security
Senior Community No Hopa
Restrictions Buyer Approval,Lease OK w/Restrict,Tenant Approval
Security Features Gate - Manned,Security Patrol
Acceptable Financing Cash
Membership Fee Required Yes
Listing Terms Cash
Financing Cash
Pets Description Number Limit, Size Limit

Find out why customers are choosing LPT Realty to meet their real estate needs






